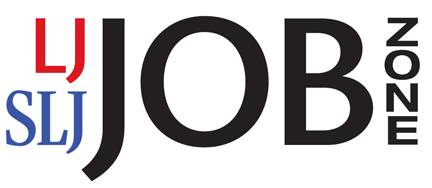The National Library of Israel Unveils Design for New Library Building in Jerusalem
From Arch Daily:
The Israeli National Library has released images of Herzog & de Meuron’s design for the library’s new home in Jerusalem. The six-story building, awarded to the Swiss practice over five others following an extensive interview process conducted last year, will be built by 2019 on a prominent site at the base of the Knesset building and adjacent to the Israel Museum, Science Museum and Hebrew University.
Read the Complete Article, View Four Images
Additional information and view/download images can be found in this news release from the National Library of Israel.
The built area consists of approximately 34,000 square meters – 6 floors totaling 15,000 square meters above ground and 4 floors totaling 19,000 square meters primarily for stacks and parking below ground. The design, incorporating principles of sustainable (“green”) design, will strive to minimize the building’s energy consumption. Design of the new building, with the executive architect Mann Shinar Architects and Planners will continue in 2015. Construction is to begin in 2016 and is planned for completion in 2019.
Filed under: Libraries, National Libraries, News
About Gary Price
Gary Price (gprice@gmail.com) is a librarian, writer, consultant, and frequent conference speaker based in the Washington D.C. metro area. He earned his MLIS degree from Wayne State University in Detroit. Price has won several awards including the SLA Innovations in Technology Award and Alumnus of the Year from the Wayne St. University Library and Information Science Program. From 2006-2009 he was Director of Online Information Services at Ask.com.


